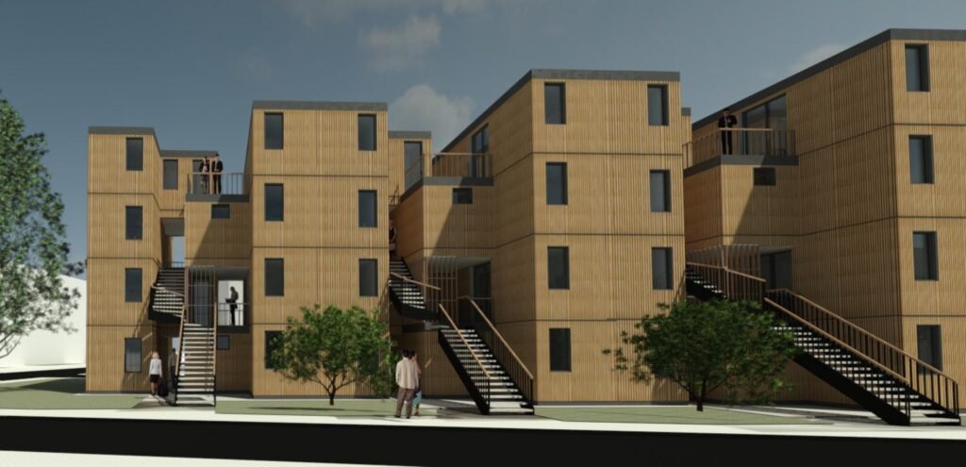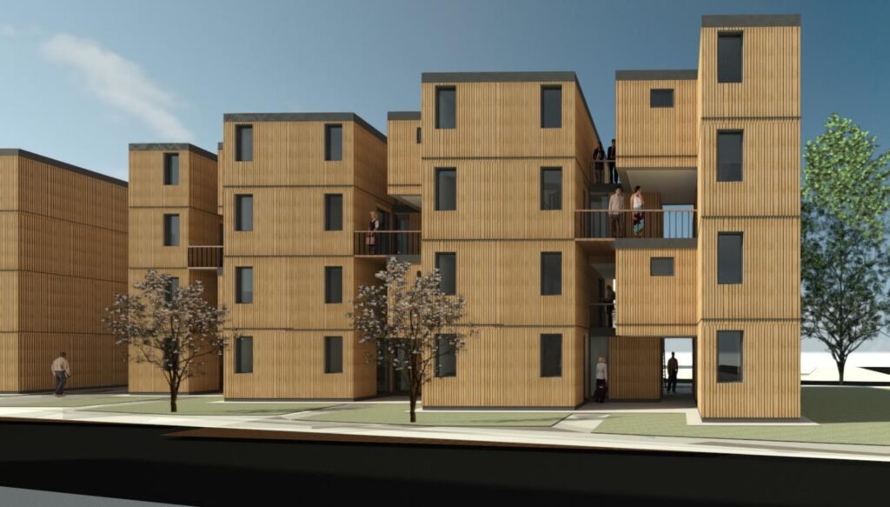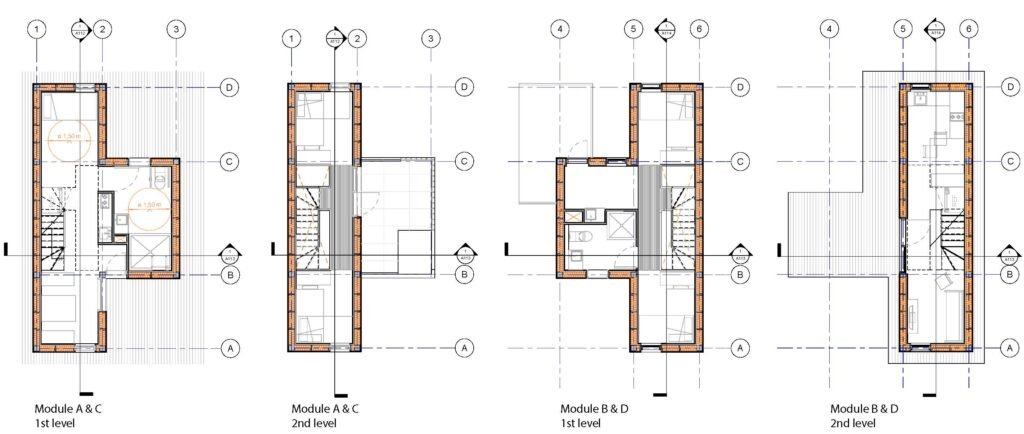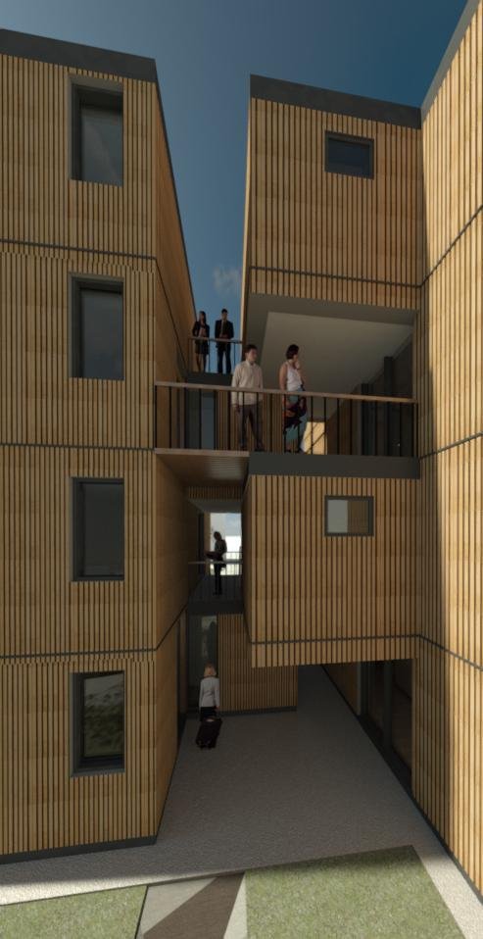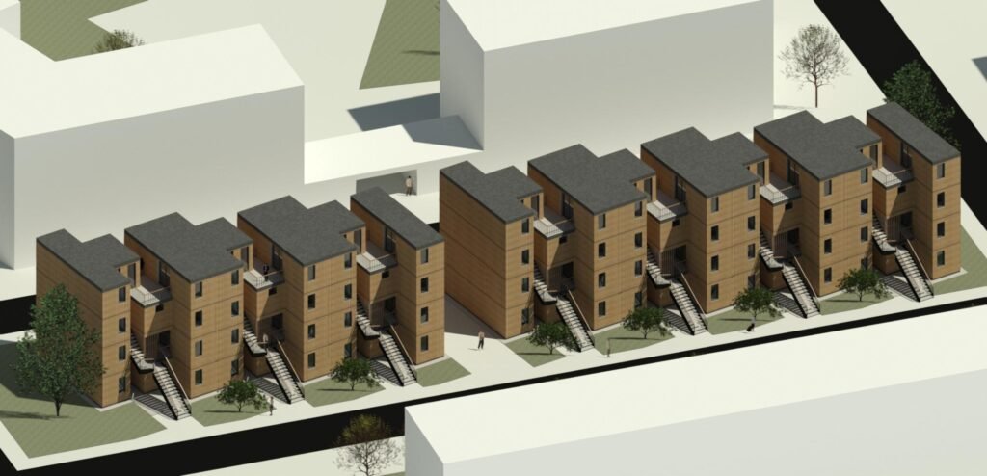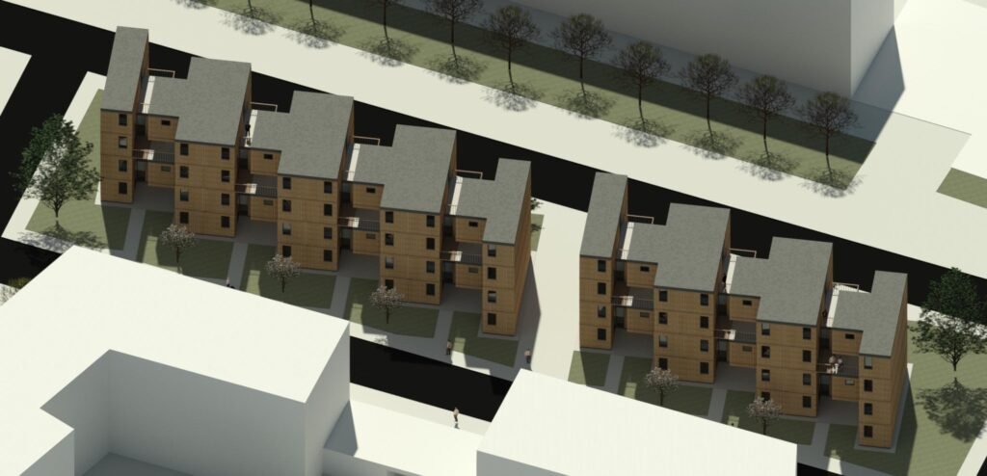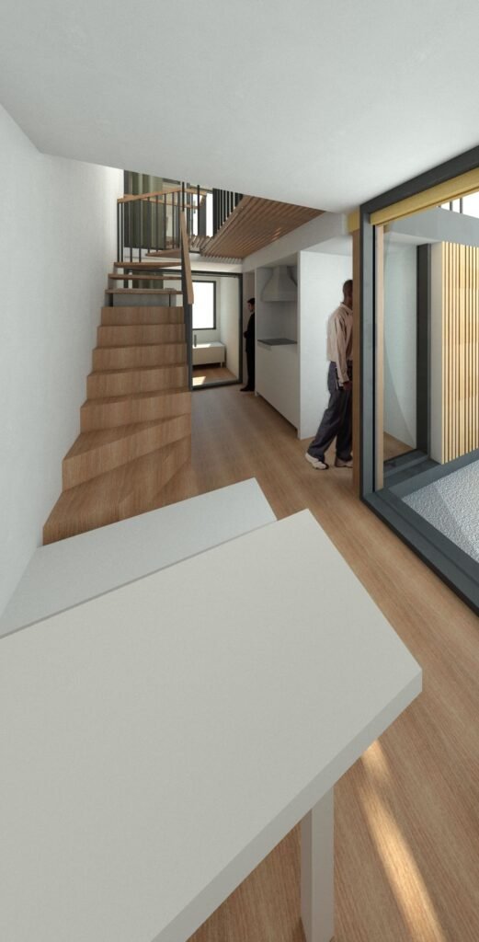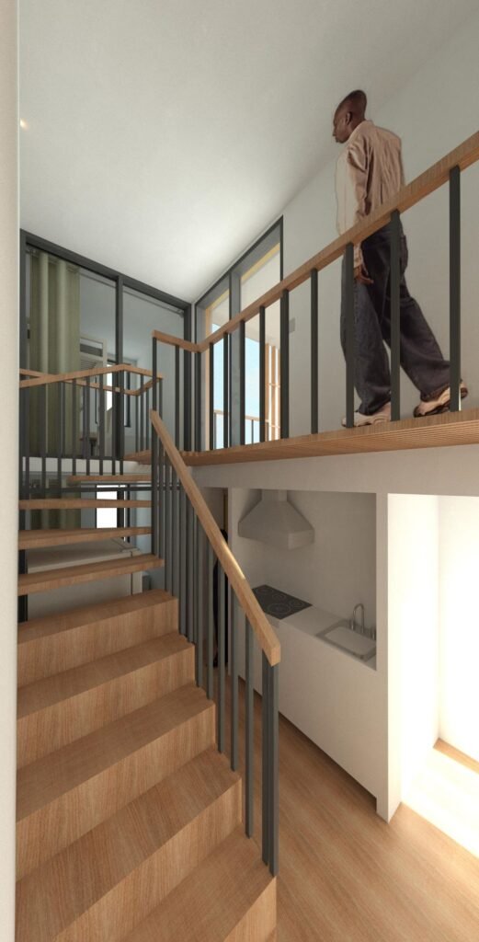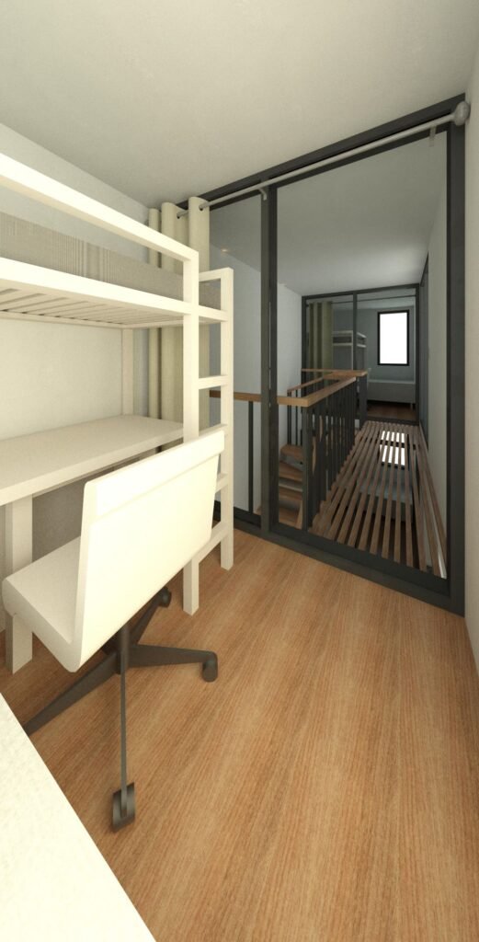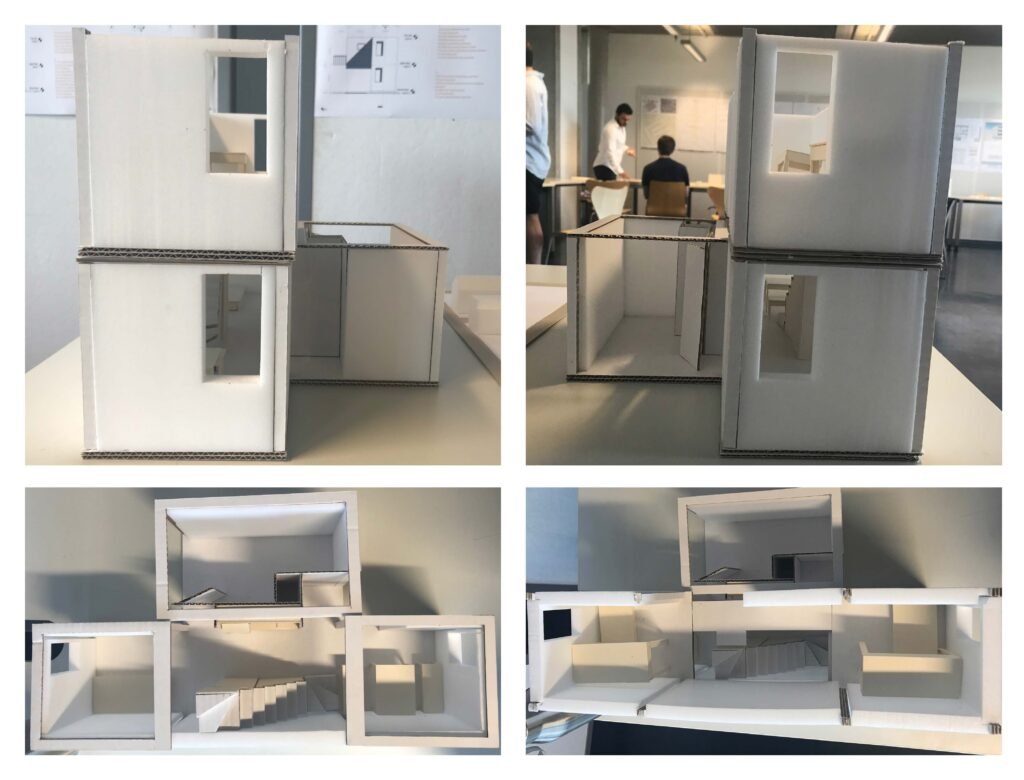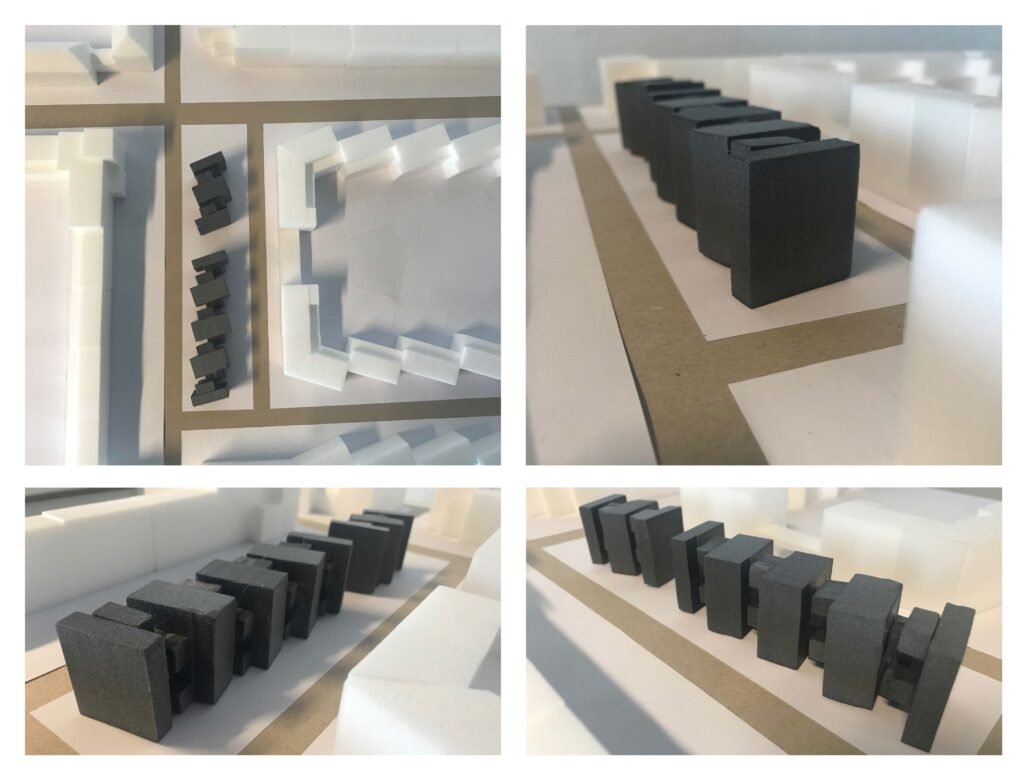2019 ALLEGRO VIVACE
A Maison Domino as the Ernst May new tuning fork
Intervention in Ernst May Siedlungen at the Northern and Southern areas of Frankfurt, Germany. Understanding its rationality of design, through its modulation and repetition, its flexibility, through its aggregation’s logics, and its growing possibilities. Identification of open-air spaces between street and houses or backyards, where new functions and new housing typologies can be created.
This project is part of the design class during the third semester of Master studies. As a first step we were assigned to do a quick urban analysis of four different Siedlungen around Frankfurt, as well as thinking on a technological and constructional principles for a new Maison Domino skeleton of our proposal.
The project must allow to add 20 to 36 housing units based on our module. Each module prototype has to host 5 persons, one of them should be handicap friendly. The units are thought as an emergency or temporary housing solutions, could be for migrants or students, in a minimum volume of 130 cubic meters = 45 square meters in one story or 30 square meters in a two-story structure. Finally, we created a system of aggregation thought as an urban solution.
My approach for Niederrad´s district is to continue with some of the straight parameters from the old complex as it is the flat facades and roofs. Aligned with the heights marked by the surroundings. The morphology of my maison-domino unit has a harmonious extension with the zigzag shape of the Earns May complex. All along the aggregation on site, a total of 24 units are planned. The first module is for 5 persons, where one room at the ground level is wheelchair friendly. The second unit is for 4 persons. Each unit has a total of 140 m3.
The module is two storey height, elongated where the bedrooms are at opposite sides and with one extension at the middle of the body at only one level, here are the washing areas located (which centres the installations along with the unit at the vicinity). For having an elongated shape, a concern about the absence of natural light came along with the feeling of closeness due to the low height ceilings. To solve this, I created the interior vertical circulation with timber light steps as well as timber strips at the landing, this transparency will help to absorb natural light coming from the upper level to the ground floor, this will also provide cross ventilation along the whole unit. To give natural light at the morning on one side and at the afternoon at the opposite side, the positioning of the modules must be slightly separated and orientated diagonally to the street.
Degree Project: Master´s Design project from the class “Urban Renewal and Redevelopment”.
Location: Niederrad, Frankfurt. Germany.
Tutor: Prof. Dr. Pedro Belo Ravara
Area: 3360 m2
Year: 2019

