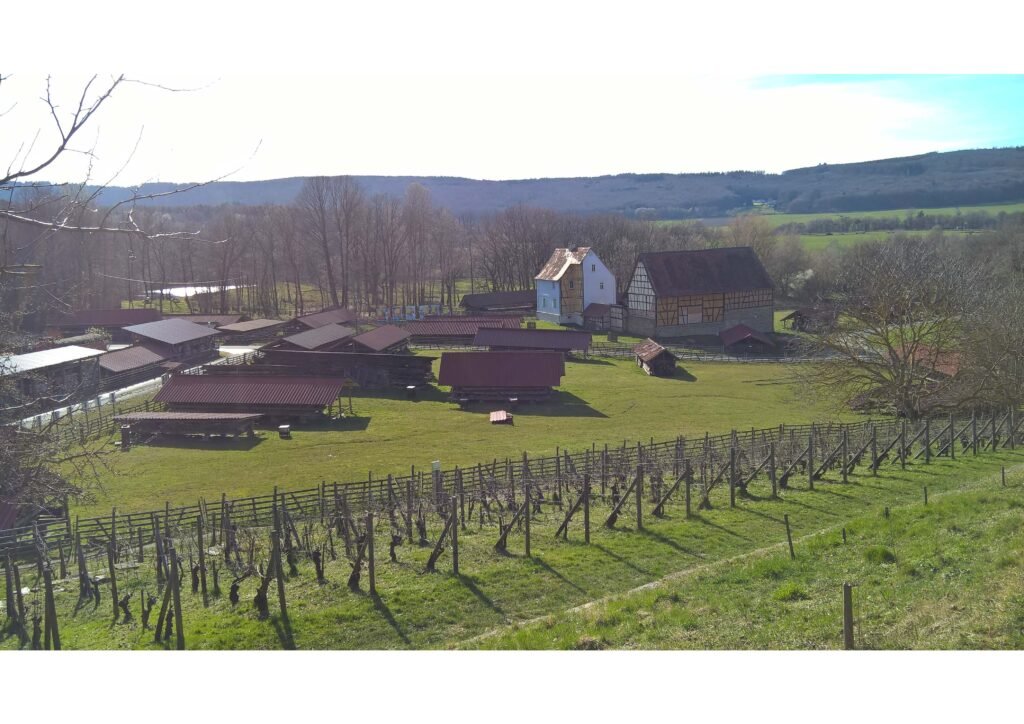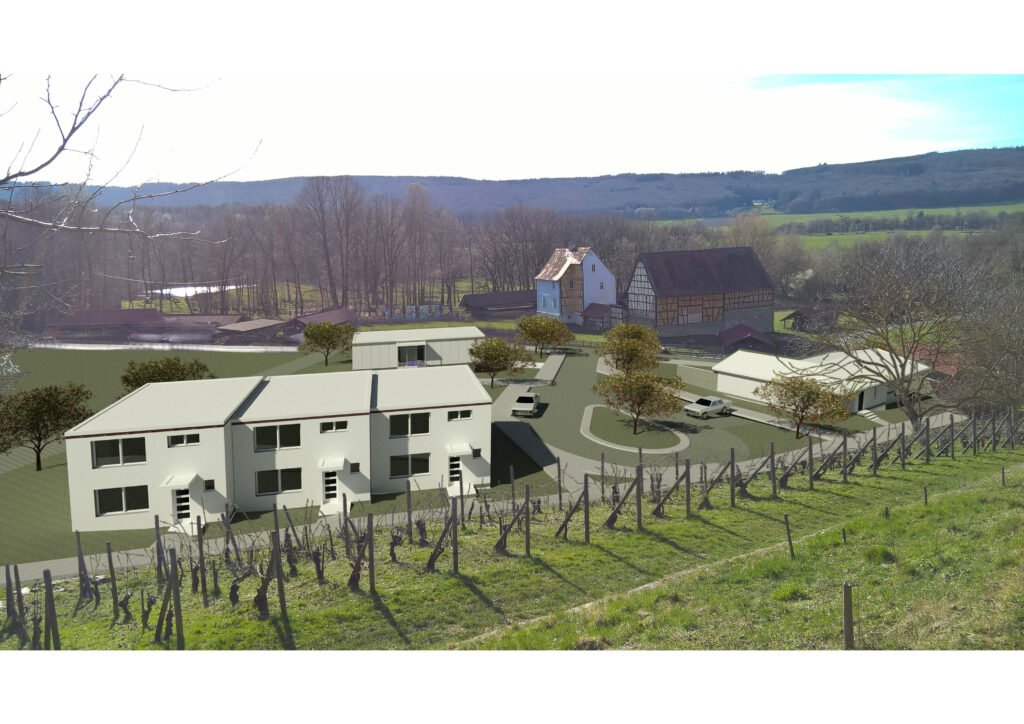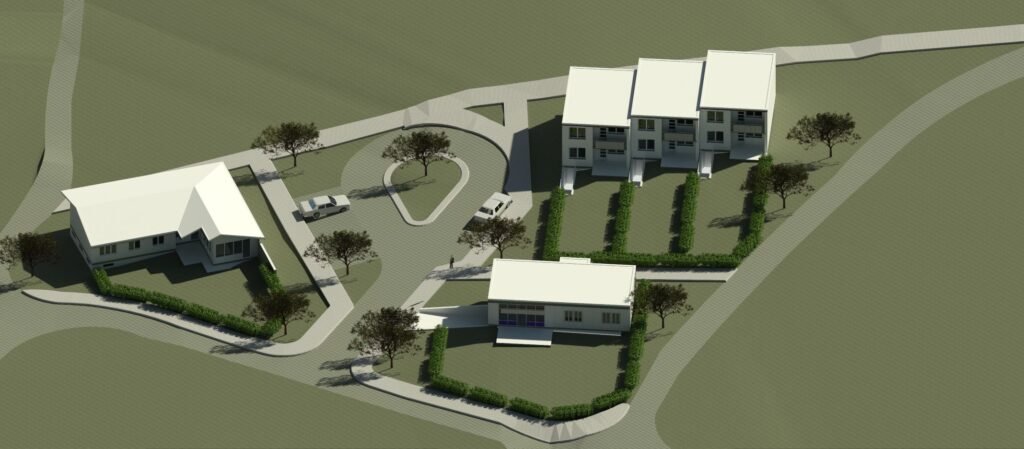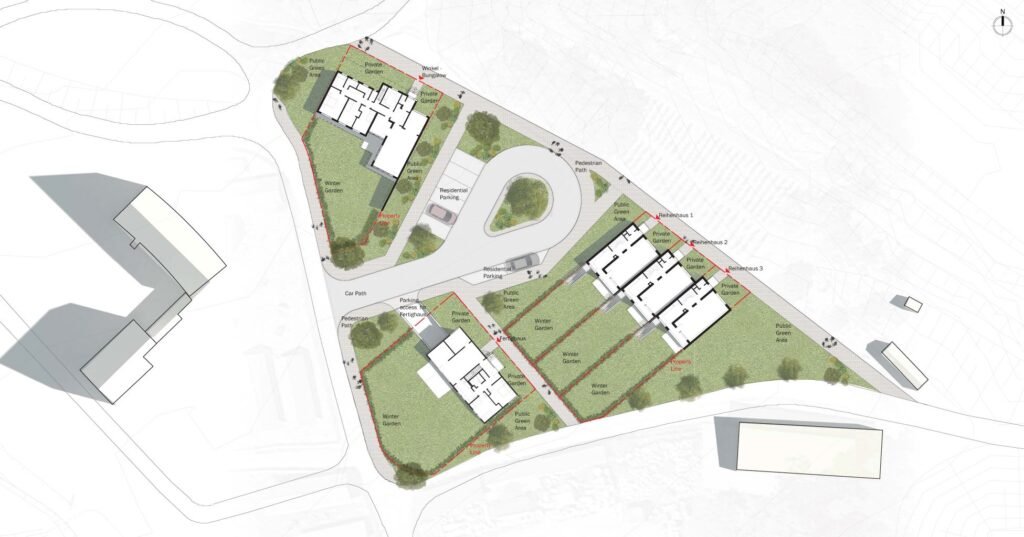2020 2nd Price Winner
Wohnungsbau der Nachkriegsmoderne im Freilichtmuseum Hessenpark
The Hessenpark in Neu-Anspach is a central open-air museum of the state of Hessen. It currently shows Villages and small town everyday life and culture from the 17th century to the 1980s.
The task of the competition is to insert three different, idealistic residential buildings, a prefabricated house, a corner bungalow and a group of three row houses into the new Rhine-Main building group of around 8000 m2 of land. This is an opportunity to address the development of settlements in the Rhine-Main area with a presentation of developments from the 1970s to the early 1990s.
Here I considered the street pattern influenced by car use. The pedestrian path system is considered as a flow from main to secondary circulation. Buildings are oriented as its original direction and keep a strong authenticity to solar influence. And regarding green areas, front and backyards are represented with the same ideals having winter gardens at backyards and private front yards.
The circulation fingerprint, parking lots, house’s location and green areas distribution used here, can be seen as a sum of the ones characterizing the different neighborhoods referred by the program.
Degree Project: Competition in Germany -competitionline- 2. Preis Award
Location: Hessenpark in Neu-Anspach
Area: 8000 m2
Year: 2020





